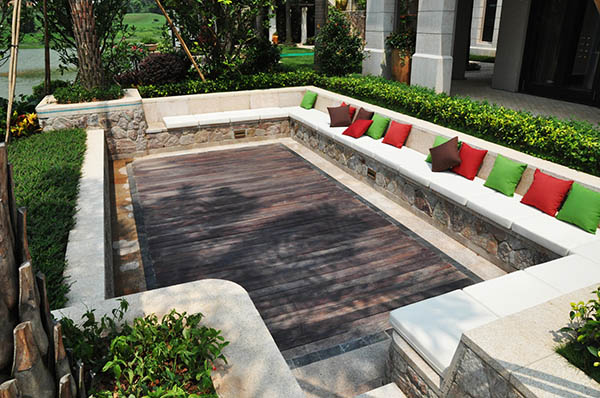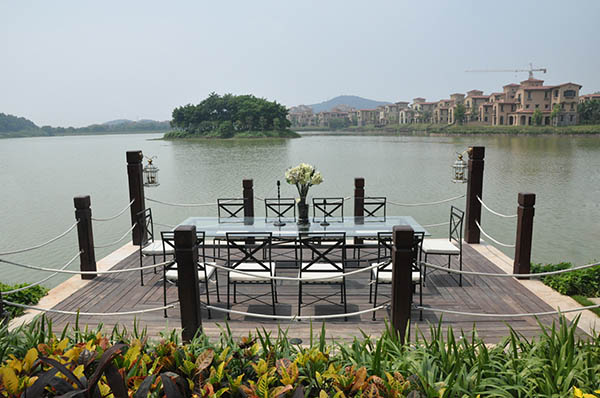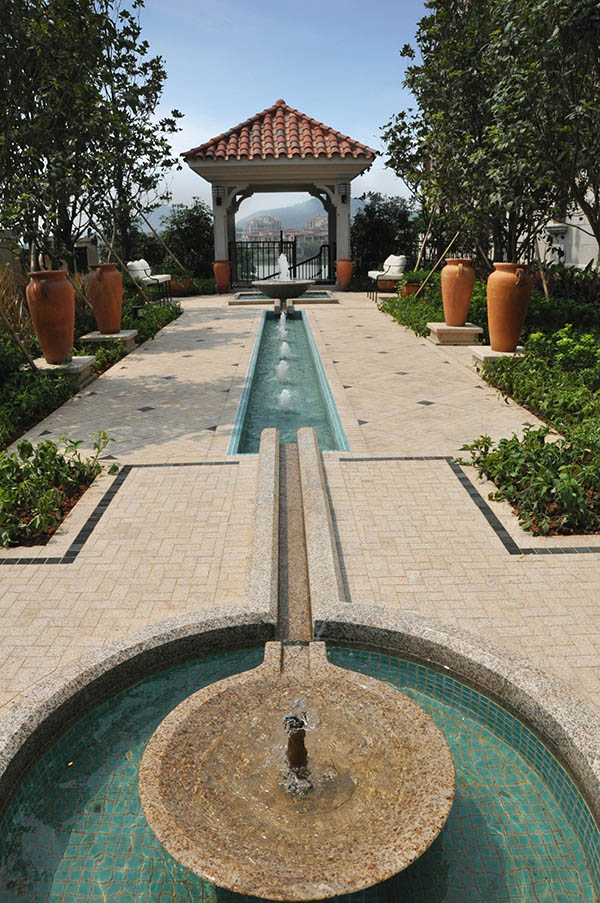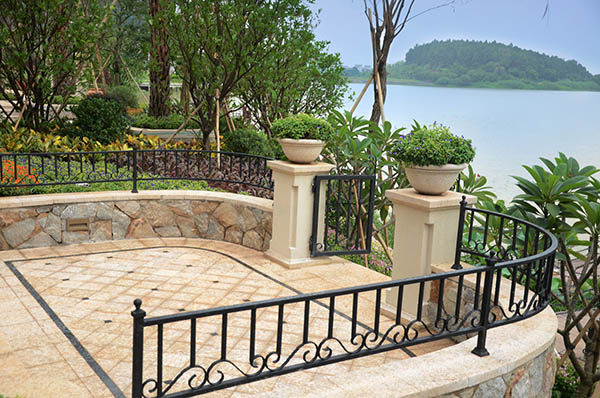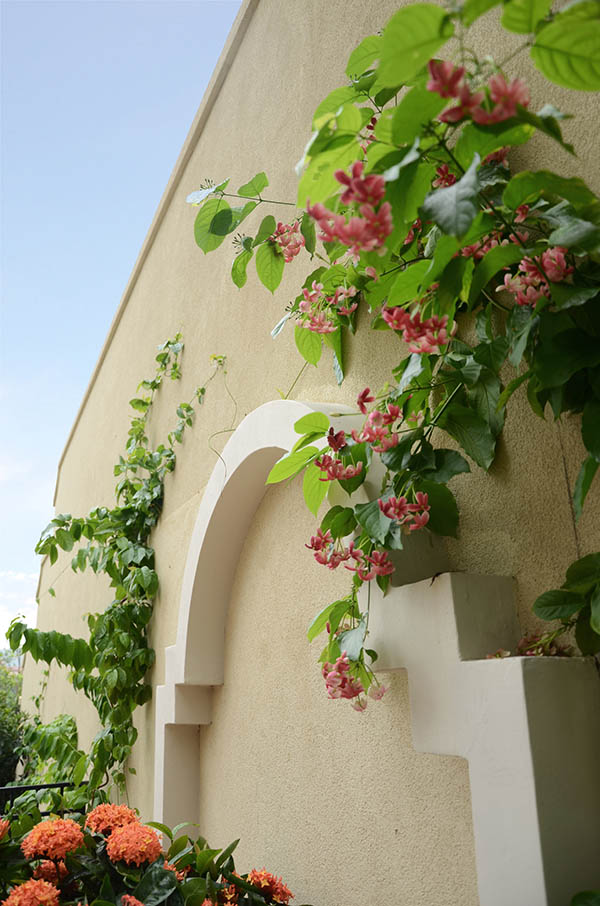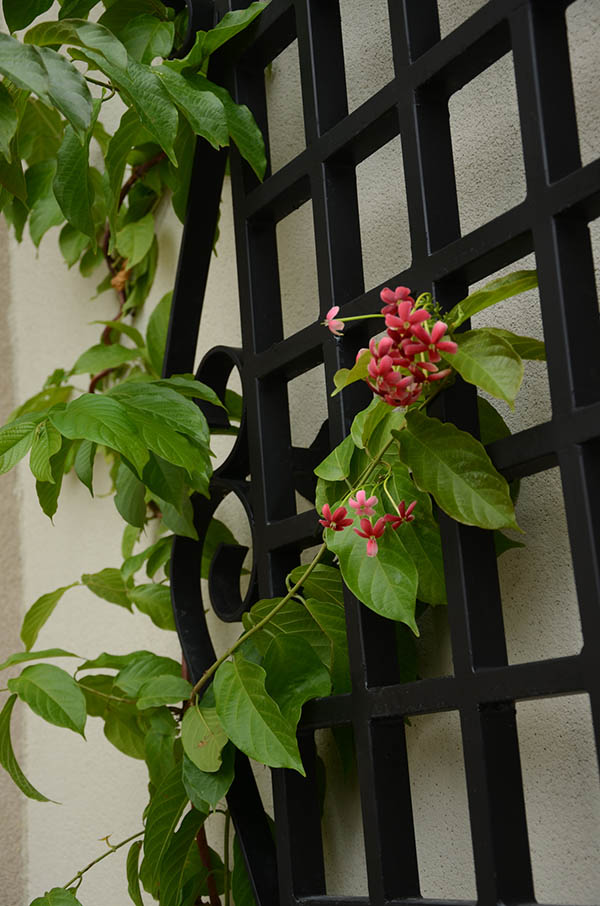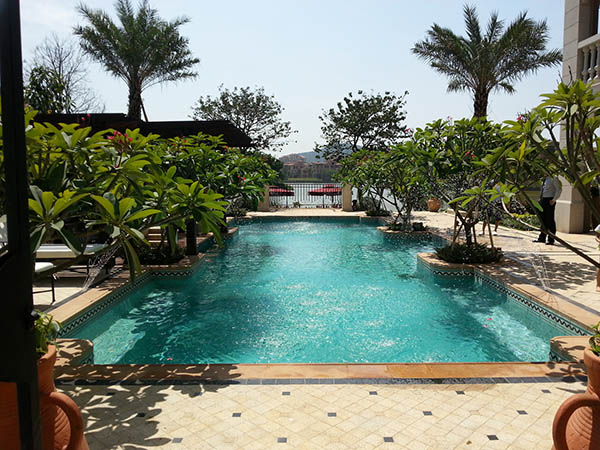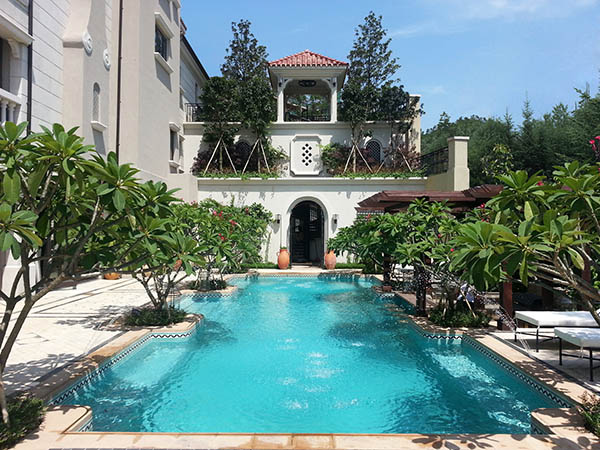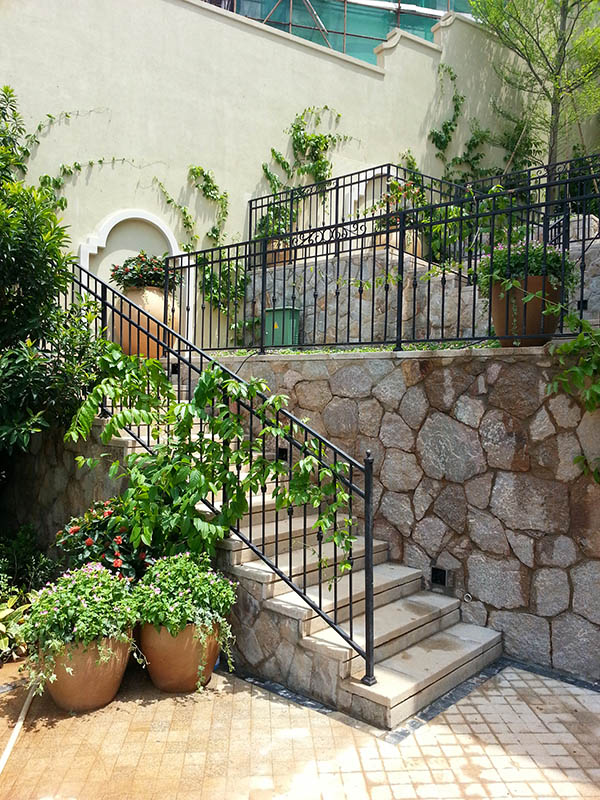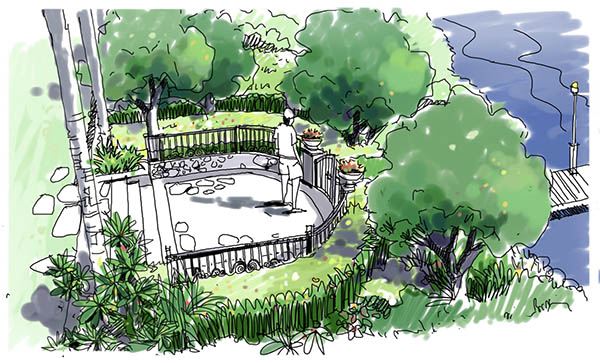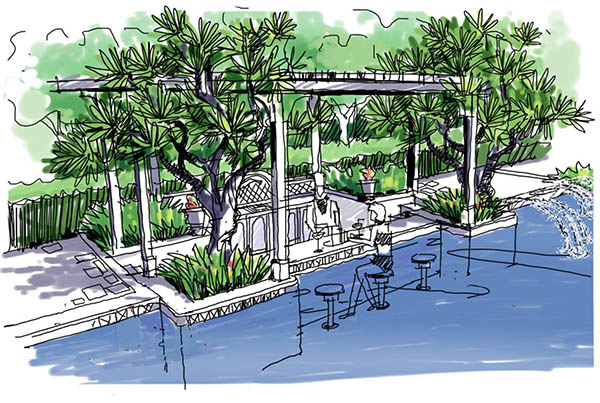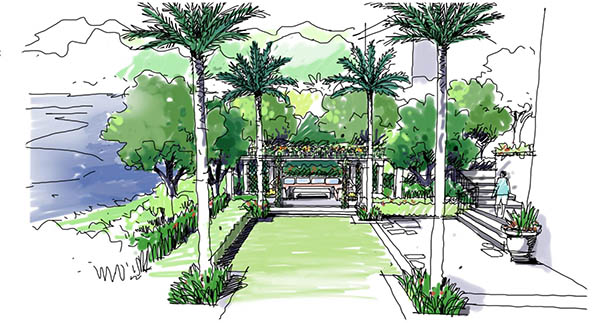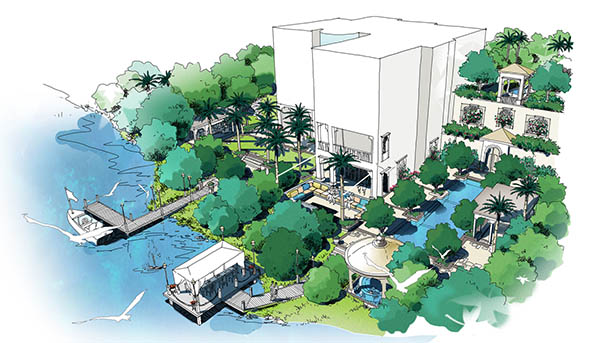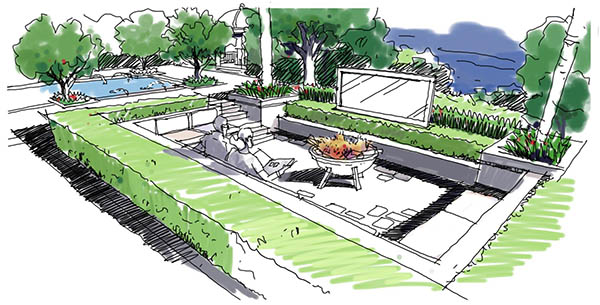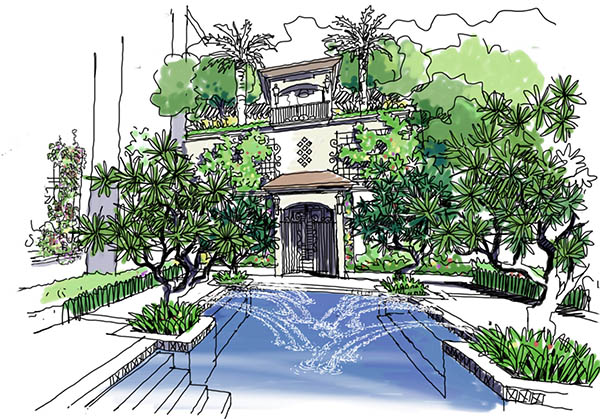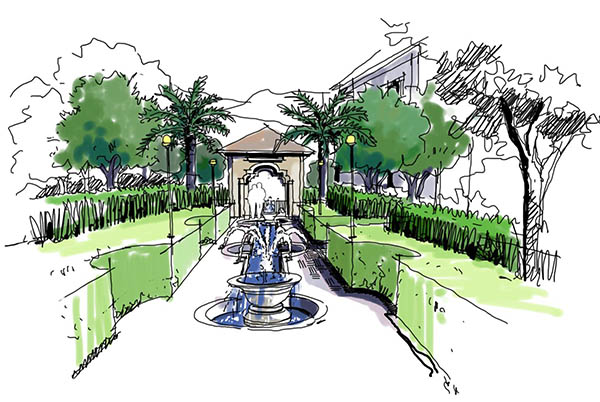设计时间:2012年
设计面积:1200平方米
项目地点:佛山市
本案建筑的立面设计综合运用了几种典型西班牙传统建筑的设计元素。别墅的景观设计延续了这种设计语言。
The villa facade design integrates several traditional Spanish architecture design elements. We have continued this design language
花园设计受到14世纪西班牙南部的伊斯兰园林风格的影响,其优雅的皇室设计理念与建筑布局和外立面风格不谋而合。
The garden design is influenced by the Islamic landscape style of 14th Century Southern Spain. This elegant and royal philosophy matches well with the architectural layout and facade style.
花园氛围温暖而引人入胜。棕榈树,乔木,建筑结构三者通过清凉的水景和灌木软景连结成一个整体。景观构筑物的设计糅合了传统西班牙建筑设计元素,包括螺旋楼体,凉亭和台地式台阶的设计,都与建筑语言高度的协调统一。
The show garden atmosphere is warm and inviting with a strong traditional framework of palms, trees and architectural structures connected by cooling water features and soft shrub planting. The design integrates several traditional Spanish architectural design elements seen in the landscape structures, including the spiral staircase, the garden pavilions and the terraced steps.
通过高差的处理与建筑和地形直接呼应,划分了私密凉亭,下沉式休憩空间,休闲草坪和私家泳池等休闲空间。整个景观构成了贯穿项目场地内外的视觉框架,将别墅建筑和一线湖景紧密连结起来。
Level changes have been created to respond directly to the architecture and landform providing private alcoves, sunken lounges and activity spaces such as the entertaining lawn and pool deck. The landscape then frames views into and out of the site to provide an overarching link between the villa architecture and the lake beyond.


